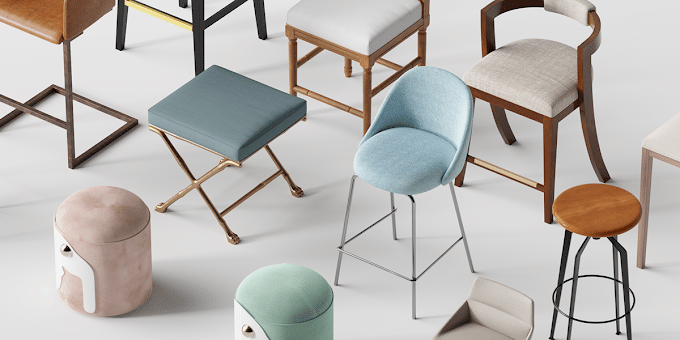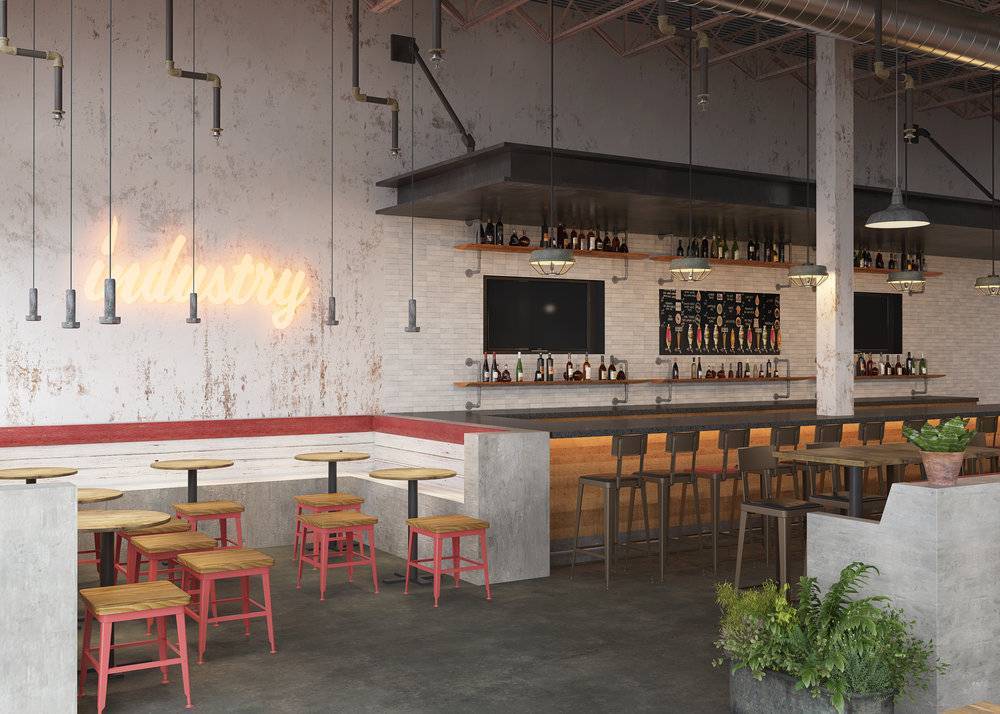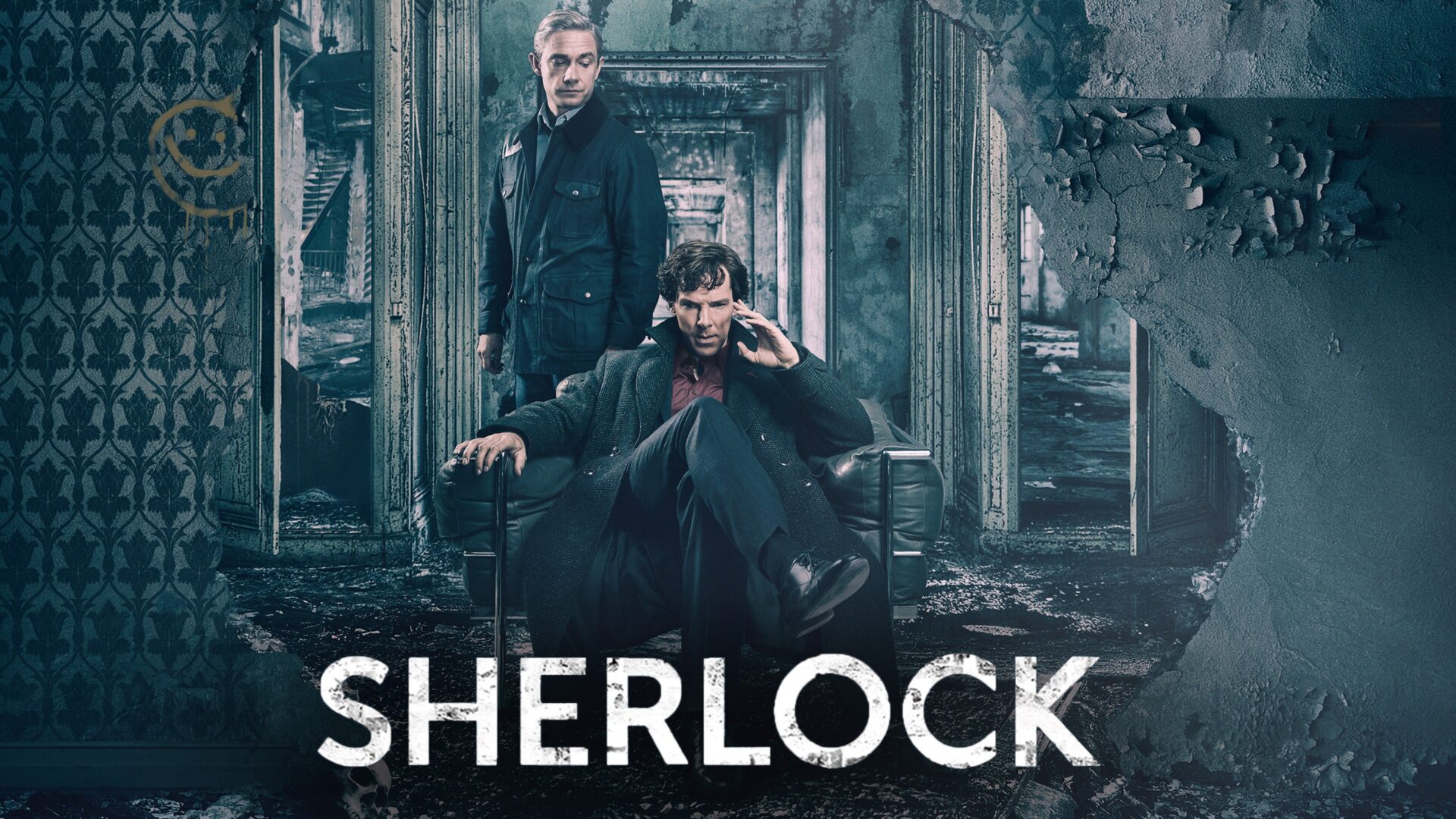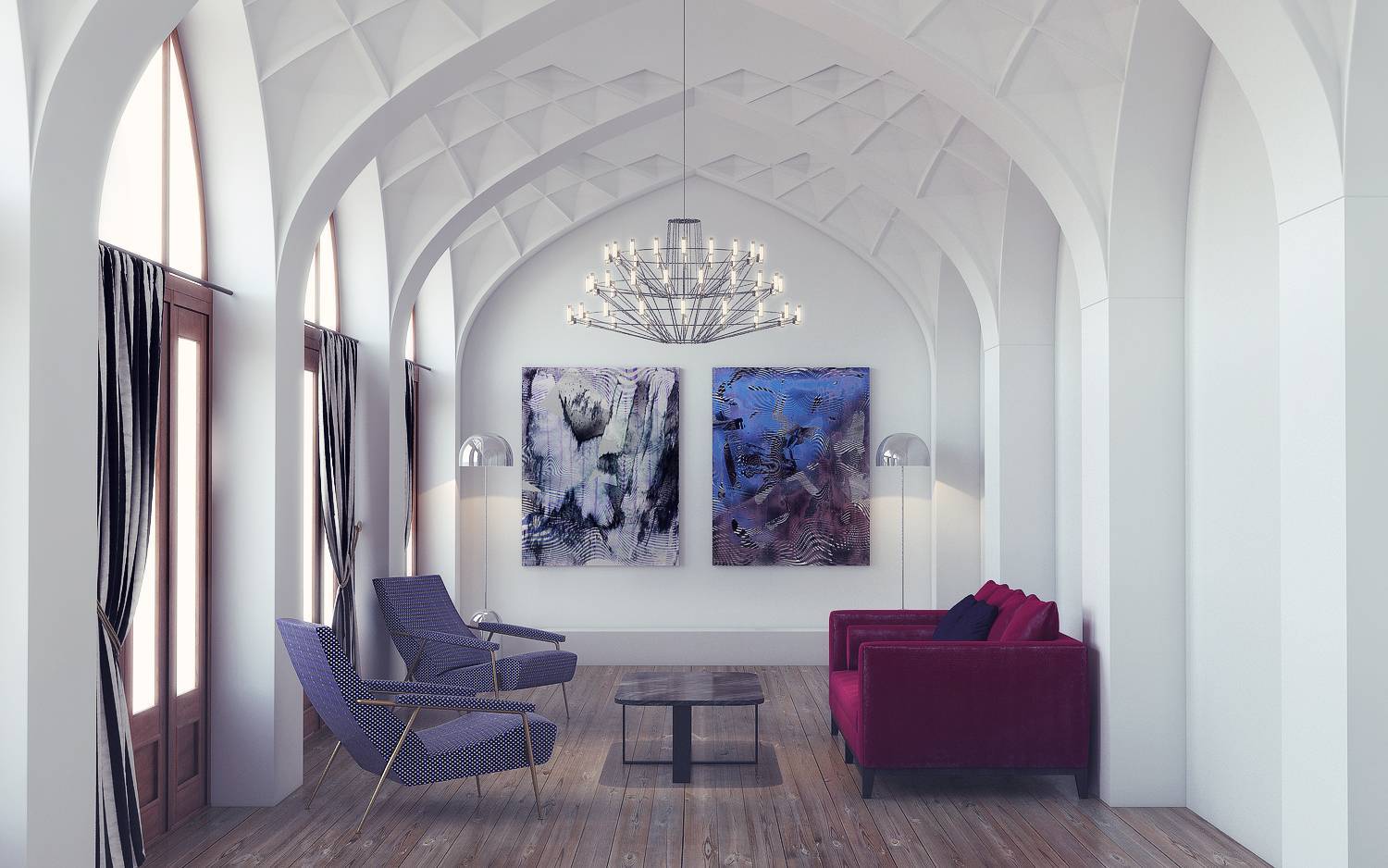DESIGN DIALOGUE
We discuss all things design with Cindy Bayon From Bayon Design Studio Inc., San Francisco. The Principal at Bayon Design Studio, Inc., specializing in modern residential interior design. With a passion for quality homes, she has a strong sense of implementation and budget control.

Deckor: How did you get into the design industry and what intrigued you the most about this profession?
Cindy: My father Keith owned a construction company, so improving homes was second nature to me. For as long as I can remember my dad was always helping others on home projects or perfecting our own house. He and my mom worked really hard, that is where I got my work ethic. When I moved to San Francisco, I enrolled at the Academy of Art to pursue my passion of interior architecture and design. Initially I planned on being an architect, but when I discovered the world of interior design it became my art.
Deckor: What is your approach to any given design problem?
Cindy: To stay focused, have a positive mindset, and always realize there is a solution to every problem. Staying calm and using common sense has proven successful for me.
Deckor: Where in the design process do you feel that visualization of space helps the most?
Cindy: In the process of designing a home for a customer, it is a bit of an art and science. You really have to get in the head of your client to deliver the lifestyle and experience of the final product. I do find that after CAD drawings the design is firmed up for critical zones and dimensions, but we jump into 3D models and rendering to confirm colour scheme, scale of the space, and just verify that we love the space after it comes to life in the rendering.
Deckor: Tell us about one of your latest projects and what was the biggest challenge on that particular project?
Cindy: We designed an industrial loft and what made it both challenging and special is we broke so many design rules in the kitchen planning and overall layout and function of the rooms. The loft interior was very specialized in style with a masculine, urban interior and with a client who really valued the process and was involved to create his own unique space that fit his lifestyle perfect.
See more in Sunset Magazine.
Deckor: Over the last decade design visualization has transformed the way products and services are consumed within the industry, in your view how do you think designers and architects can optimize on this?
Cindy: Visual design should be part of the formal process of a design project. There are just too many parts and pieces that need to come together perfectly for a successful project and the rendering validates the planning. It is rare to find a customer who truly understands drawings, so the renderings seals the deal.
Deckor: Your design philosophy clearly states and demonstrates ‘not to clutter’, could you give us a few pointers on how you actually achieve this on site?
Cindy: I enjoy a final space to feel uncluttered and this allows us to incorporate really special furniture, architectural details, and interior features to really be appreciated and not be flooded by unnecessary items. You have to practice the refinement of a space. Once it is designed, I edit and then edit again until I feel all rooms, materials, lighting, hardware are in harmony and complement each other.
Deckor: What has been your favourite project that we have delivered for you?
Cindy: Our latest black and white bathroom was probably my favourite so far. I asked that tile be rendered on the shower ceiling and when you rendered the entire bathroom ceiling in tile the client and I loved it and made it part of the project!



