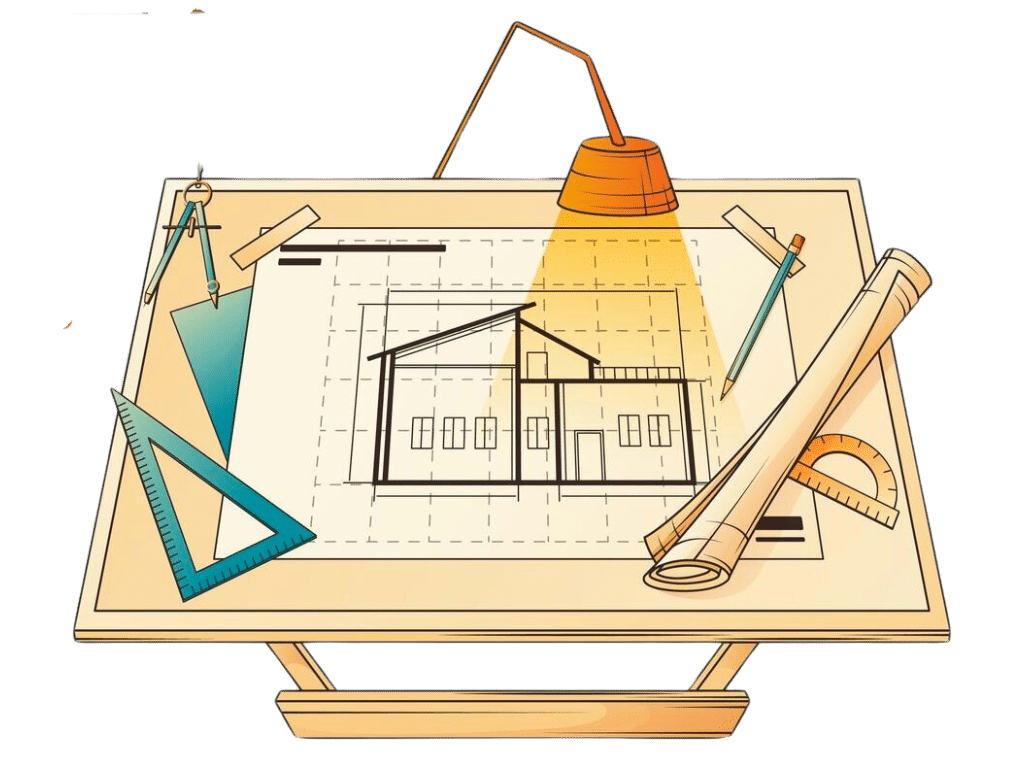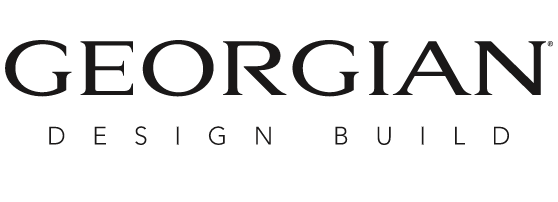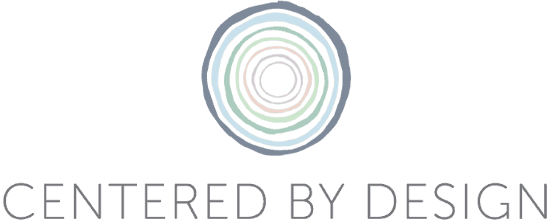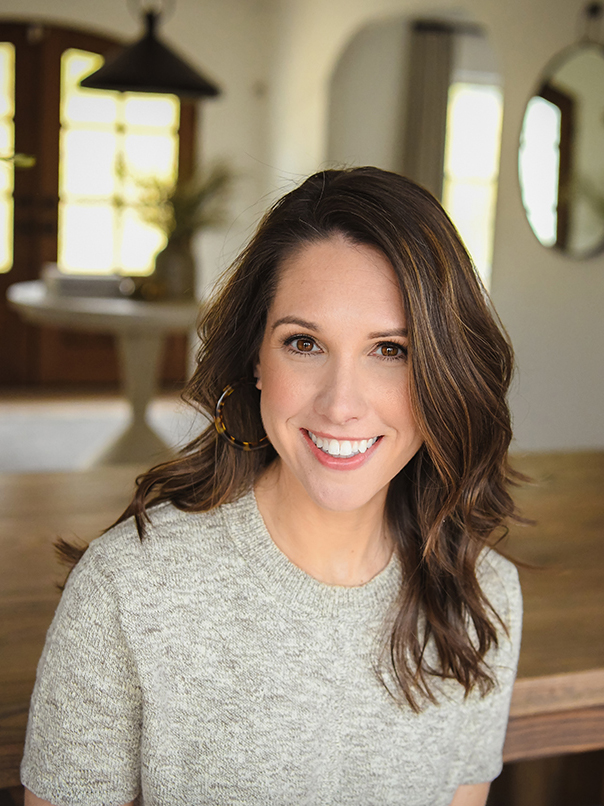Do you really want to make all those CAD drawings by yourself?
Dedicated architects and designers to become your CAD support system. We handle the technical details, so you can focus on design and growth.

Your Design Sidekick. Everything Under One Roof.
Technical Drawings
Our skilled professionals create precise and detailed technical drawings to ensure your designs meet all engineering and building requirements.
Interior Elevations
Construction Sets
Floor Plans
CAD Conversions
Need to convert hand-drawn sketches or older CAD files into a usable format? We can seamlessly convert your existing drawings into AutoCAD.
Scanned Drawings to CAD
Sketch to CAD
PDF to CAD
Sketchup Renderings
Elevate your client presentations with SketchUp renderings. We'll help you showcase your designs, win approvals, and close deals faster.
Sketchup Model
Sketchup Views
Interiors & Exteriors
Get 3 Hours of Design Partner Support for FREE!
Claim your 15minute project assessment at no cost, then get 3 hours of design support on us – no obligation!
Architects & Designers Love Deckor

















New Jersey - USA

New York - USA
Increase Productivity
We take all your technical drawings and drafting tasks off your plate so you can focus on business growth.
Reduce Overhead Costs
No employee contracts. CAD Drafting services are delivered through a flexible hourly and monthly subscription.
Seamless Communication
Collaborate the way that works best for you – calls, emails, Zoom, or texts. We work with everything!
Flexible. Scalable. Tailored for your business needs.
Looking for High Quality 3D Renderings?
See how we bring your designs to life – explore our hyperrealistic archviz portfolio
Frequently Asked Questions
Can you convert sketches to a true scale drawing?
Yes, we can work just fine with hand sketches to draft out a floor plan and elevations.
Can I communicate with the team throughout the project and how?
Yes, of course, our clients communicate with their dedicated Design Partners via email or virtual meetings. You can leave comments, ask questions and check task progress.
What do you need to start a project?
We accept all types of files, including sketches and video briefings. We can work with any of the formats that suit you best (CAD, Skp, Revit, Archicad, etc).
How much does it cost?
The cost is based on the quality and experience of the resource you hire and the scope of work. Our hourly rates start from $40. You can get the exact estimate by sharing the project brief with us.
Can I hire more than one Design Partner?
Yes, you have the option to hire more than one design partner based on your project requirements. Remember, we are all teammates!
Can the Design Partner work on multiple projects simultaneously?
Sure. Yes, multiple projects can be worked upon based on their priority. The flexibility lies in your hands!
Can you work on presentations as well?
Once you engage with our team, you are offered complete design support on projects. Including technical drawings, our architects can also help you with quality checks, coordinating with vendors, creating mood boards, architectural presentations, and much more.
Would I be dealing with the Design Partner directly?
A design manager will get in touch with you to discuss and fulfill the contract details. Once that is taken care of, you will be directly connected with your resource.
The design manager will monitor the project progress and always be available in case you need to get in touch.